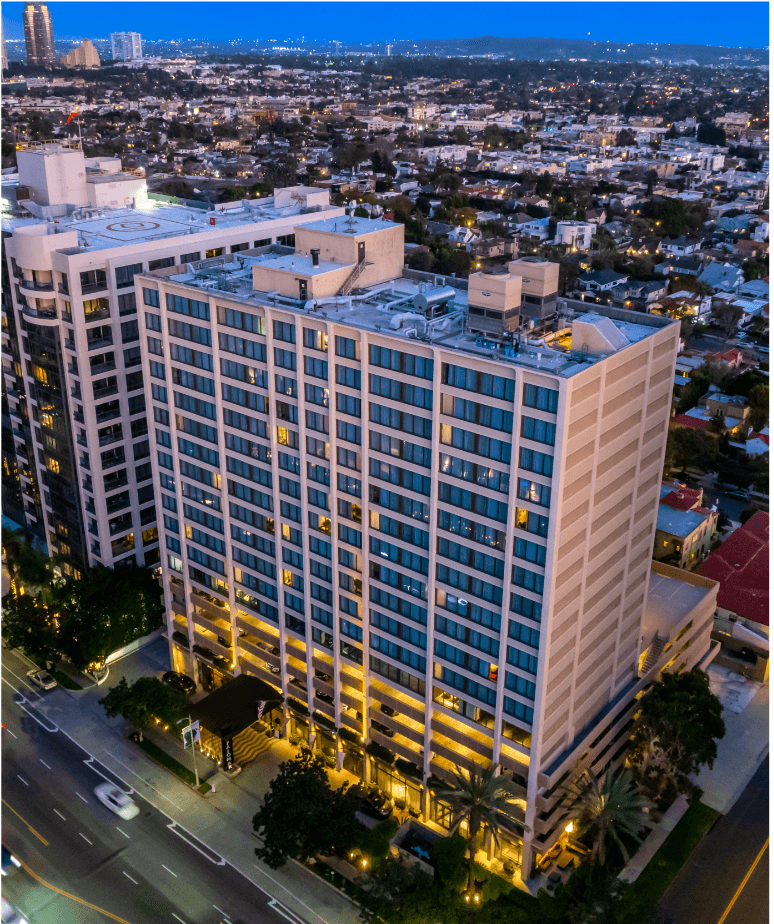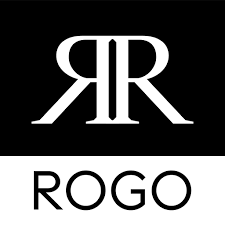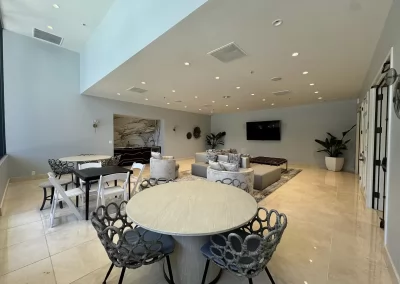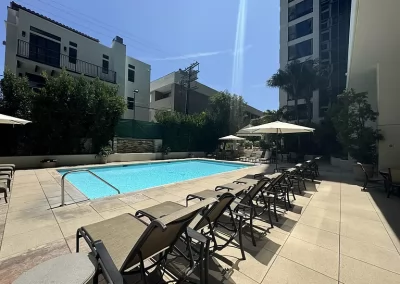Get to Know The Park Wilshire
10724 Wilshire Blvd
Lynn Rogo’s Insider Tips
“This building was originally built to be a hotel, so all of the public areas
are much bigger than others, with a gym the size of a ballroom and a
resort pool area.”

About The Park Wilshire
Park Wilshire is a striking glassed complex on the popular Wilshire Corridor, offering units with panoramic views of the Hills, Los Angeles Country Club, and Downtown Los Angeles. The lobby level offers multiple lounge and meeting areas for the homeowners.
Key Details
# Units: 156
Stories: 16
Year Built: 1989
Amenities: Pool, exercise room, library, security and valet 24/7, several meeting rooms, ground floor lounging areas and on-site manager.
Floor Plans:
Floor Plan
Floor Plan
Floor Plan
PH#1501
PH#1504
PH#1505
PH#1506
PH#1507
PH#1508
PH#1602
PH#1603
PH#1604
PH#1605
PH#1606
962/1,088 sq ft
1,563/1,686 /1,750/2,018 sq ft 2,150/ 2,345/2,746 sq ft
2,013 sq ft
2,814 sq ft
2,514 sq ft
3,810 sq ft
3,243 sq ft
3,810 sq ft
2,514 sq ft
2,013 sq ft
2,814 sq ft
2,514 sq ft
1BD/2BA
2BD/3BA
2BD/3BA
4BD/6BA
2BD/3BA
3BD/3.5BA
3BD/4BA
3BD/4.5BA
4BD/4.5BA
4BD/5BA
3BD/4BA
2BD/2.5BA
3BD/4BA
2BD/3.5BA
The Park Wilshire 2023 Market Recap
Average Sale Price
Average $/SqFt
Median Days on Market
HOA Dues, starting at
If you want to learn more about this building, contact us and we will be happy to answer any questions.



