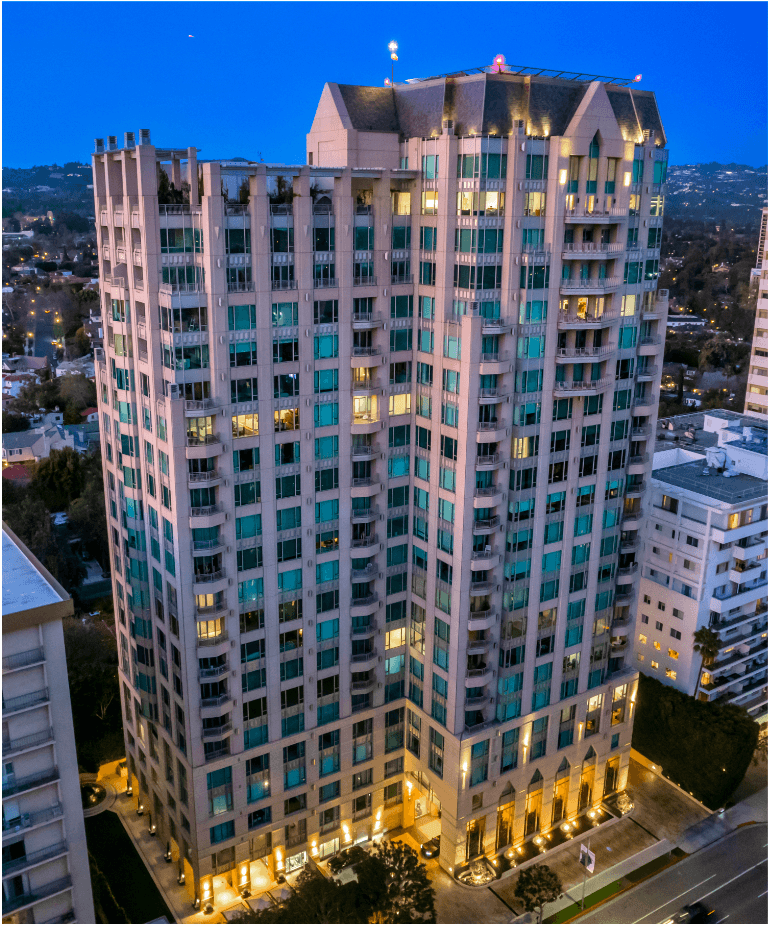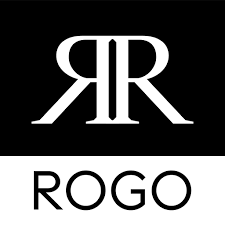Get to Know The Remington
10727 Wilshire Blvd
Lynn Rogo’s Insider Tips
“If you like to entertain, the Remington features beautiful public
rooms, including a living room and a party room that resembles to
living in a luxury hotel.. It also boasts a covered pool for anyone
who is concerned about the sun.”

About The Remington
The Wilshire House boasts one of the most recognizable architectural designs on the boulevard back end floor plans offer long rectangular shapes, giving the homeowner expansive views of Little Holmby. The building’s porte-cochere is completely covered to protect from the weather.
Key Details
# Units: 93
Stories: 23
Year Built: 2001
Amenities: Gas cooking, pool, rec room, exercise room, 24/7 security and valet.
Floor Plans:
Floor Plan
Floor Plan
Floor Plan
Floor Plan
Floor Plan
Floor Plan
Floor Plan
PH#4
1,697 sq ft
1,776/1,862 sq ft
1,745/1,808/2,635/2,929 sq ft
1,879 sq ft
2,329/2,351 sq ft
2,400 sq ft
2,329/3,293 sq ft
5,991 sq ft
2 BD/2 BA
2 BD/2 BA
2 BD/3 BA
2 BD/2 BA
2 BD /4 BA
3 BD /3 BA
3 BD /3 BA
3 BD/4 BA
3BD/3 BA
The Remington 2023 Market Recap
Average Sale Price
Average $/SqFt
Median Days on Market
HOA Dues, starting at
If you want to learn more about this building, contact us and we will be happy to answer any questions.



